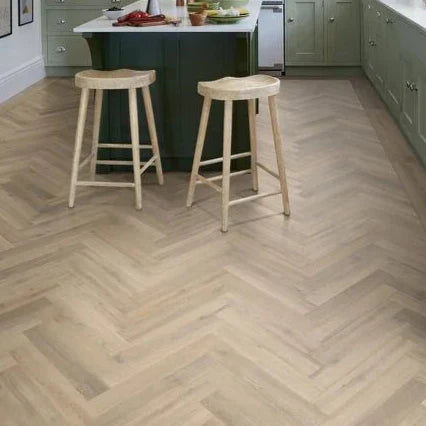
The Most Common Mistakes When Installing Luxury Vinyl Tiles
Share
Ease of installation is a particularly important aspect of any flooring choice, whether you intend to hire a professional installer or go it alone. This is one of the major reasons why LVT flooring has become increasingly popular.
Whether you want to save time and therefore save money on labour costs, or cut out the professional installer entirely, luxury vinyl tiles are designed to be easy to install, affordable, water-resistant, and long-lasting as long as they are installed properly.
In many cases, LVT systems are designed with DIY in mind, using simple adhesives, underlays or click-and-lock systems to ensure a perfect fit and perfect installation, but it does have some unique characteristics that can catch out a first-time installer.
Here are the most common installation errors and how you can avoid them.
Failing To Acclimatise The Flooring
One of the longest steps when installing LVT is leaving the boxes of tiles unopened in the room where they are set to be installed for at least 48 hours.
This process is called acclimatisation, but it simply means allowing the tiles to adjust to the humidity and temperature of the room and remove any warping or curling that has been caused as a natural consequence of transport, shipping and handling.
Different materials will have specific acclimatisation instructions, but in the absence of any specific advice, keep the boxes in the centre of the room at room temperature for at least 48 hours. Try to turn off any heaters or underfloor heating systems in the room to avoid any issues.
Not Preparing Your Subfloor
A key issue which can cause troublesome installations is not preparing the initial flooring that the LVT will ultimately be placed on.
Whether you are using adhesive, loose lay or click-and-lock, dusty, dirty, damp or uneven subfloors will cause bumps, gaps, locks to fail, and even warping of the material, which could potentially spoil the flooring project entirely.
Sweep the subfloor before you start, use a spirit level to check if there are any uneven spots and apply a self-levelling compound to create a flat, even surface. Some professional installers may install a flow screed that has a very similar effect.
Not Having The Right Underlay
An advantage of LVT is that it is relatively thin, particularly compared to the stone or wood that it is replacing. A disadvantage of this is that it needs an underlay in order to provide insulation, support and soundproofing.
Many LVT systems have a built-in underlay system, but if yours does not, make sure you install an underlay system designed to be used with LVT.
Do not use a carpet underlay; it is not the same consistency and could cause issues with the longevity of your LVT.
Laying Tiles In The Wrong Order
With click-and-lock systems and particularly for LVT planks, there is a specific order that you need to install the flooring in order to avoid pattern issues or problems with the fit.
The instructions tend to vary, but you should generally start your installation in the leftmost corner of the wall facing the light source. From there, go from left to right and top to bottom.
If you are using planks, lay them parallel rather than perpendicular to the light source in order to ensure that they look their best.
Not Leaving An Expansion Gap When Needed
Some LVT types will require a gap between the end of the flooring and the wall in order to take into account the natural expansion of the material during warm and humid conditions.
This is typically necessary for click and lock flooring and laminate to avoid it bulging or lifting off the floor, which can, over time, lead to warping of the tiles themselves. It is usually not necessary for glue-down or loose lay, but can be in some instances such as when the flooring is laid directly onto concrete.
Typically, the instructions from the manufacturer will provide a recommended expansion gap, but if you are uncertain how much to leave and there are no clear instructions, leave between 5mm and 8mm of space between the edge of the floor and the wall.
This will generally be covered by a skirting board or other wall feature.
Using The Wrong Cutting Techniques
Not every floor plan will perfectly fit an even number of tiles, so some degree of shortening or cutting around unusual flooring shapes will be necessary.
Make sure you use a dedicated vinyl tile cutter when making any cuts. Failing that, use a sharp utility knife or a fine-tooth saw to ensure a clean cut.
Use a saw for curves or indentations, but for straight lines, stick to scoring a line and then snapping away the tile. Regardless of the technique, always use a flat surface to cut tiles to avoid any uneven results.
